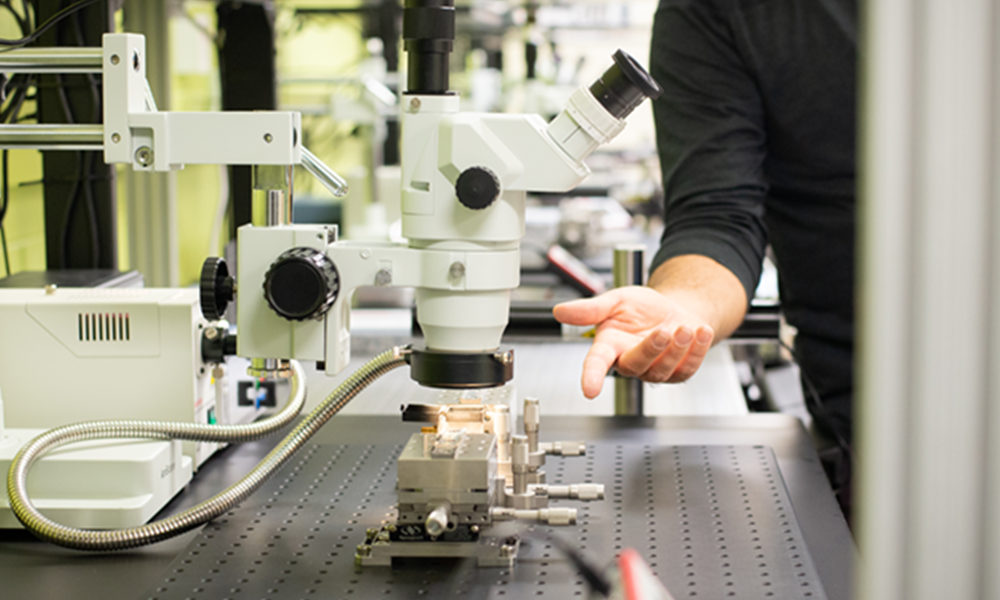Western New England University broke ground on a new four-story, 70,000 square foot dining commons building on Tuesday, September 27, as students, staff and trustees enjoyed samples of the new Aramark dining menus. The ceremony was held on the green between the St. Germain Campus Center and Sleith Hall, the future location of the new dining commons.
“Indeed, this is a special day,” President Anthony S. Caprio declared. “This new Dining Commons is going to be a destination for all of us – complete with a wide array of new dining options, a pedestrian mall, a designated faculty and staff dining area, and much-needed meeting and conference rooms – all vital elements for our entire University community,” Caprio added. Construction on the new dining commons is scheduled to begin immediately and is expected to be completed in 2018.
“This facility further demonstrates the University’s commitment to our students,” said Board of Trustees President Michael Serafino. The first floor of the dining commons will include a retail mall with a Starbucks®, grille and sandwich restaurant, bakery, lounge areas for students, and a dining and performance space that will be used for a variety of non-academic purposes including food preparation classes for students and staff, poetry readings, and entertainment.
The second and third floors will hold the main student dining halls. The fourth floor will include adjustable conference and meeting rooms, and a large outdoor terrace.

“So much of the College experience is built around the time we spend interacting with our fellow students, and the time spent sharing meals with those close to us,” remarked Student Senate President, Tucker France. “What makes Western New England University so amazing is the commitment it makes every day to creating a strong sense of community.”
The current dining facilities are housed in the St. Germain Campus Center, which will be renovated in the near future, and will accommodate an expanded Career Development Center, along with Academic Advising, the First Year Program, and additional student activity space. A skywalk will connect the two buildings. Along with the new dining hall, the project includes the relocation of one campus parking lot and the addition of another, with an overall addition of more than 140 new parking spaces.





