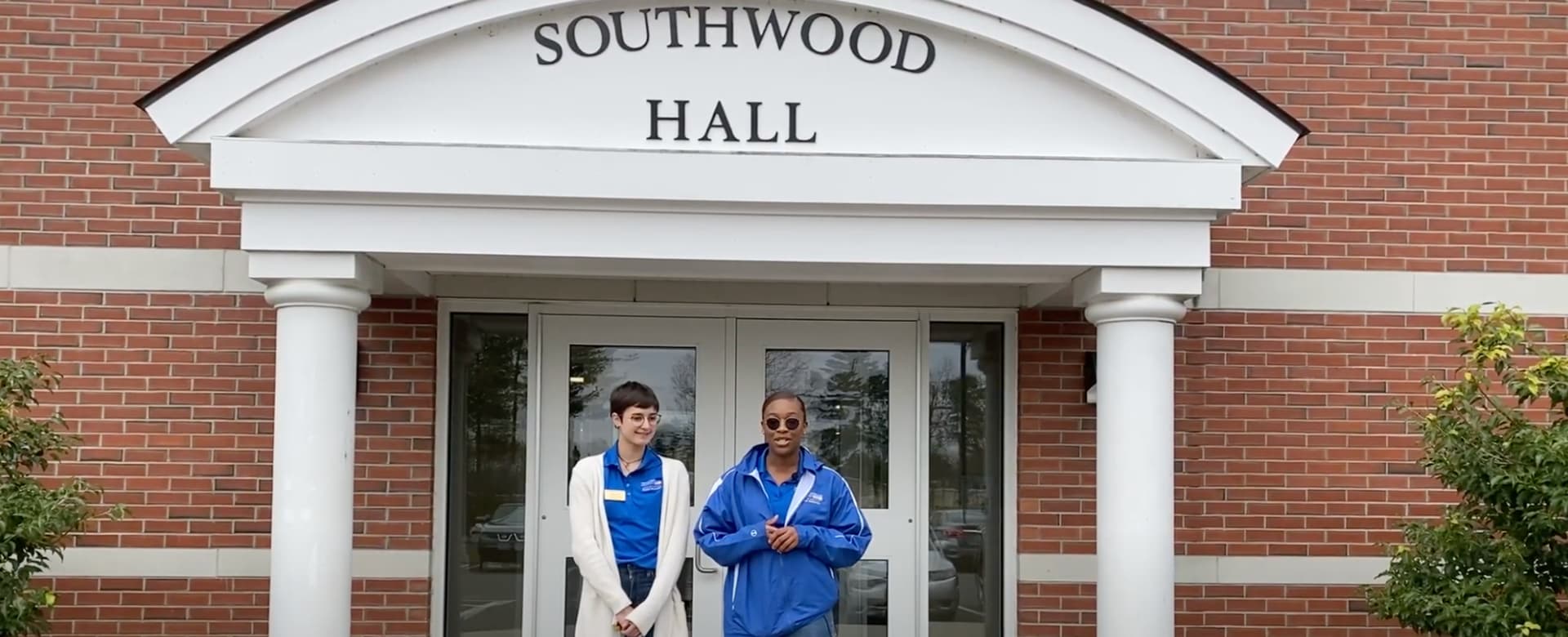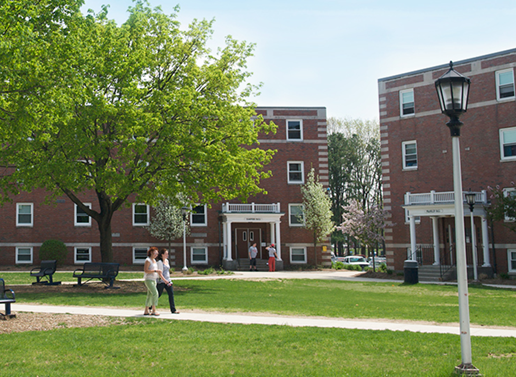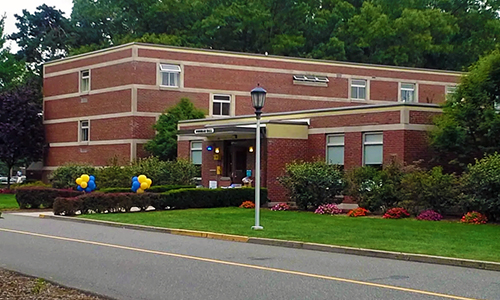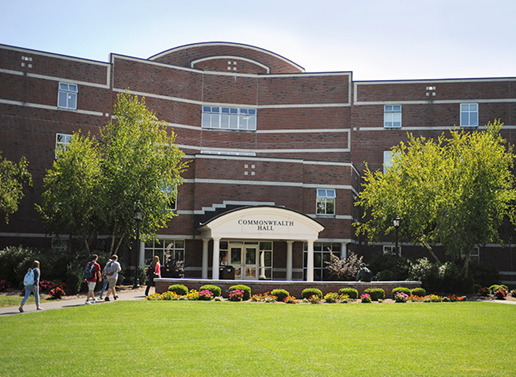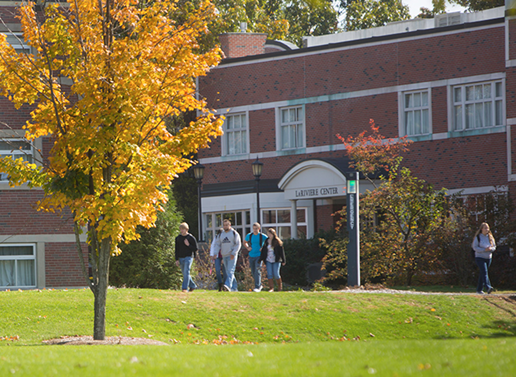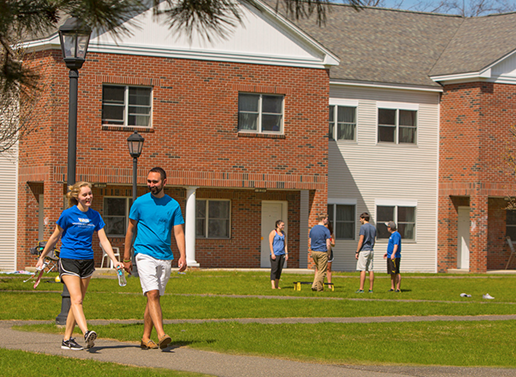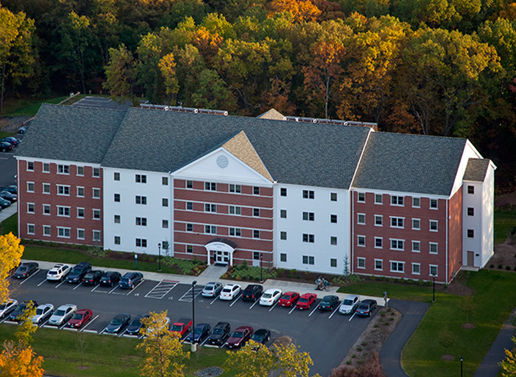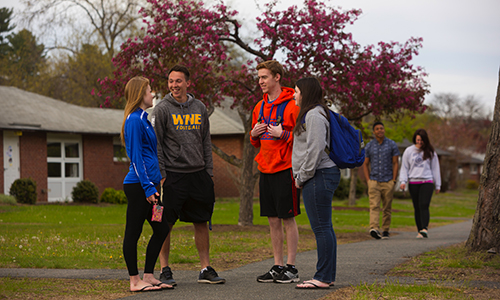LaRiviere Center
LaRiviere Center accommodates sophomores, juniors, and seniors who want to live in suite-style housing. The core of the building includes a multi-purpose lounge, conference room, academic classrooms, and a computer lab. Each co-ed floor wing accommodates students who reside in four suites, three with six occupants, one with eight occupants, all in double rooms. Each suite shares two private bathrooms. The “living room” (shared space) in each suite has couches, a table with chairs, built-in cabinets, a full-size refrigerator, and counter space. Care and upkeep of the suite and bathroom is the responsibility of the residents. The floor wing community living space (shared by all floor wing residents) includes an additional seating area, recreational equipment, a dedicated study room, and laundry facilities.



